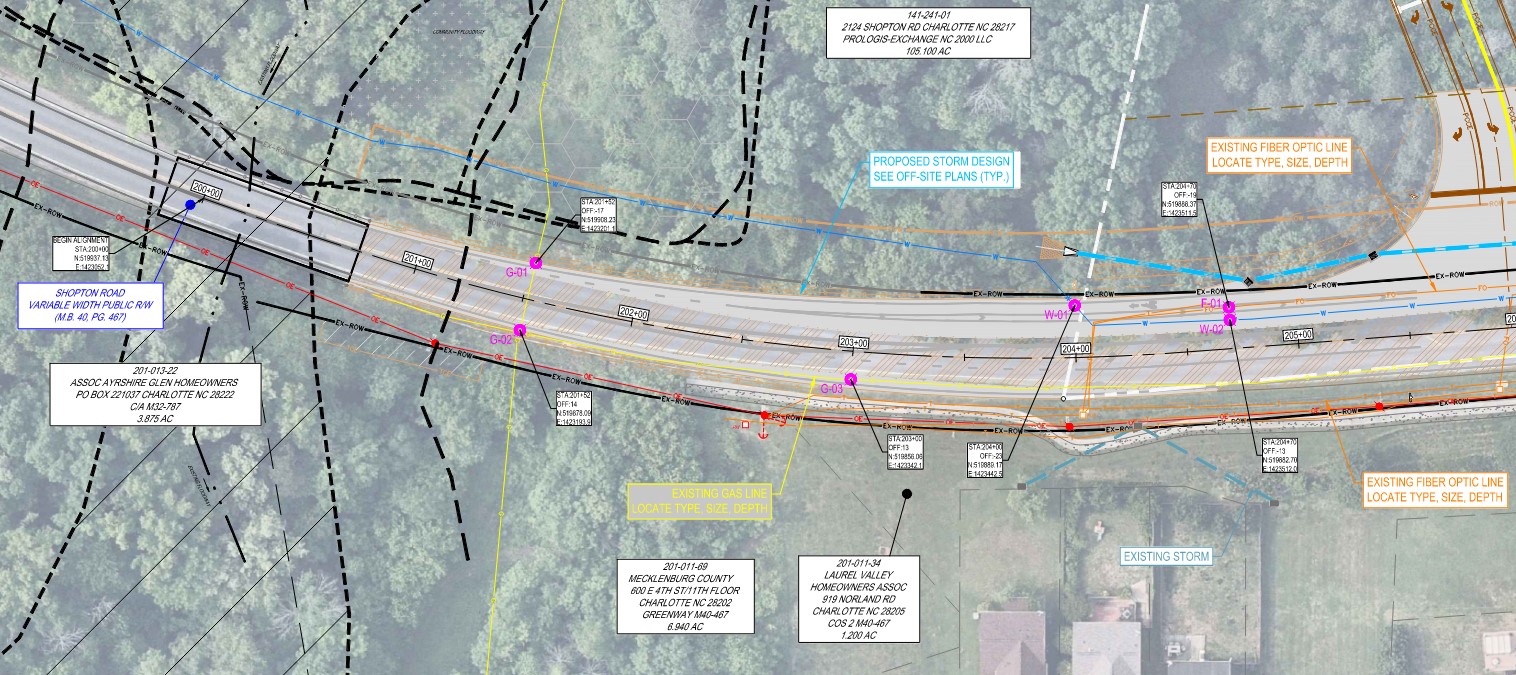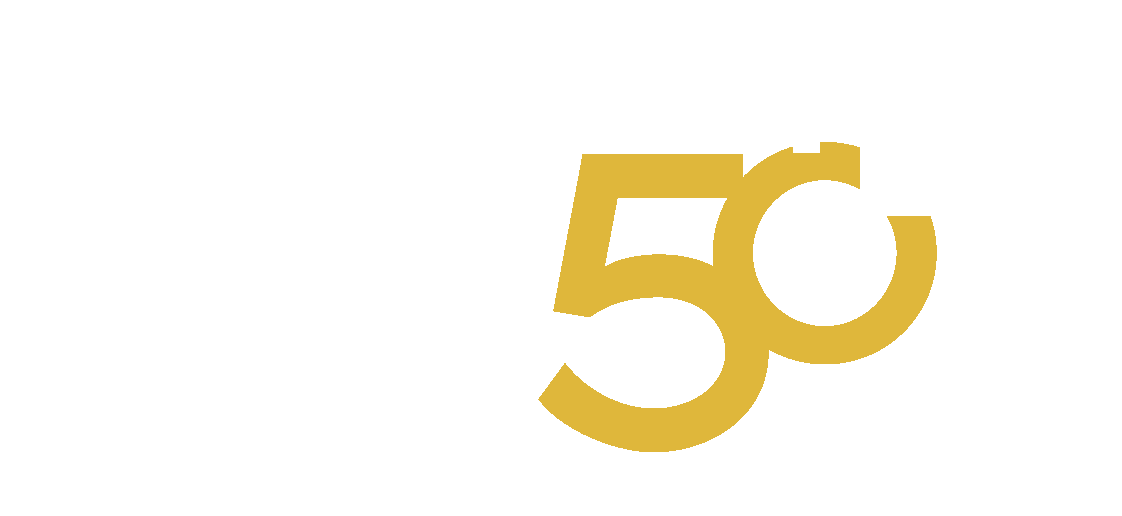Overview
BGE provided master planning services for this 105-acre site and advised the client on maximizing buildable areas by assessing the Unified Development Ordinance, wetlands, site topography, and site access. The master plan included 1,200,000 square feet of industrial building space, one cross dock, two single-load docks, and 247 trailer parking spaces. BGE provided full entitlement services to rezone the property to develop as proposed. BGE is providing full civil engineering services, including construction documents, stormwater management design, and landscape plans for onsite improvements and offsite road improvements to adjacent NCDOT roadways.
The project also requires improvements to the existing roadway. BGE’s engineering team identified 20 SUE “Level A” locations. BGE worked with Center Line Locating to provide hydro vacuum excavation (soft digs) to facilitate utility verification for horizontal and vertical data. BGE staked each location in the field. Center Line Locating planned lane closures and coordinated approval from NCDOT prior to commencing work. Center Line Locating completed the project in two days. BGE surveyed each utility as they were uncovered and provided accurate horizontal and vertical locations to the engineering team.
Project
Image Gallery
Explore the project gallery to see how our commitment to excellence serves our clients and community.


